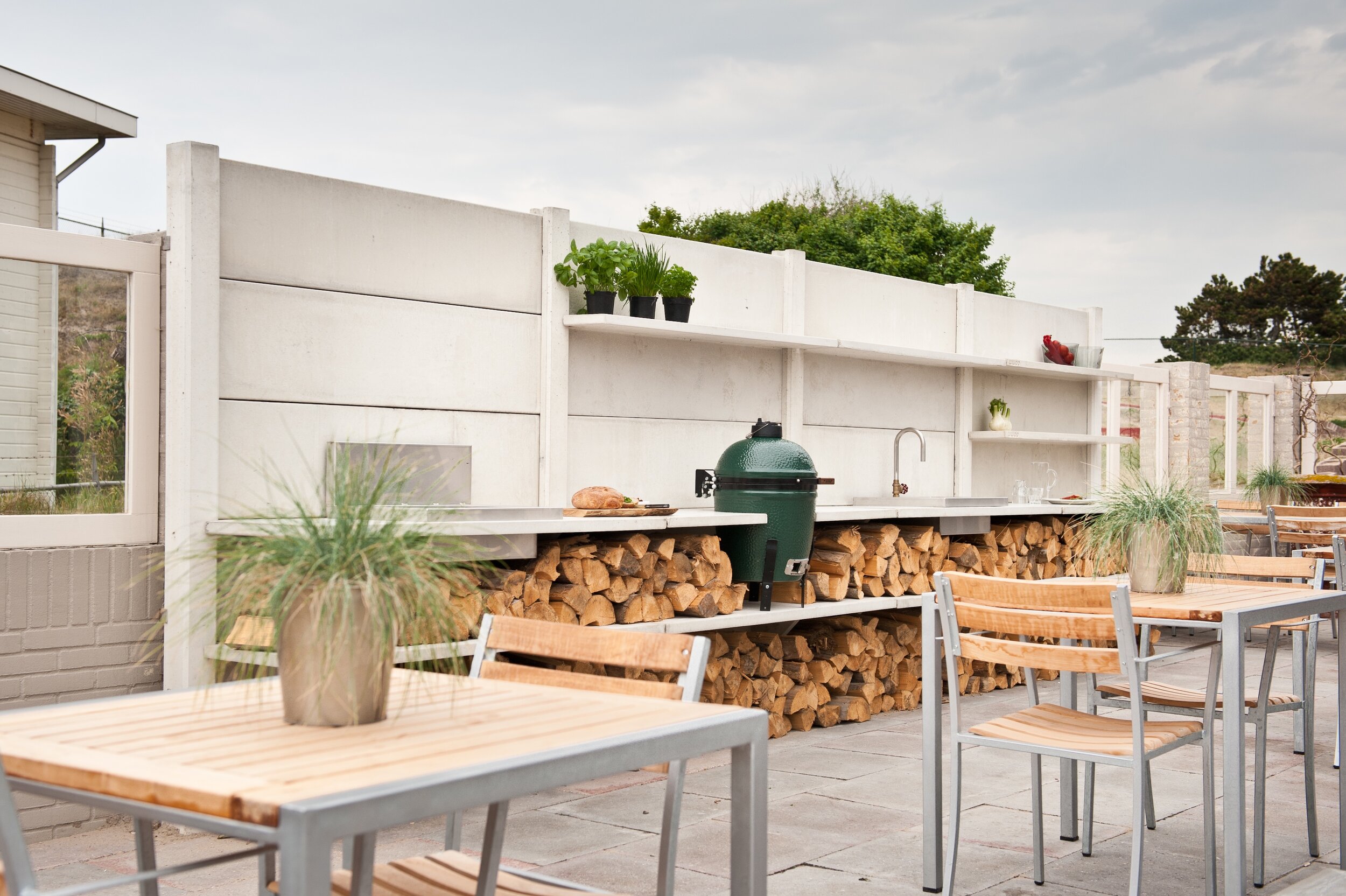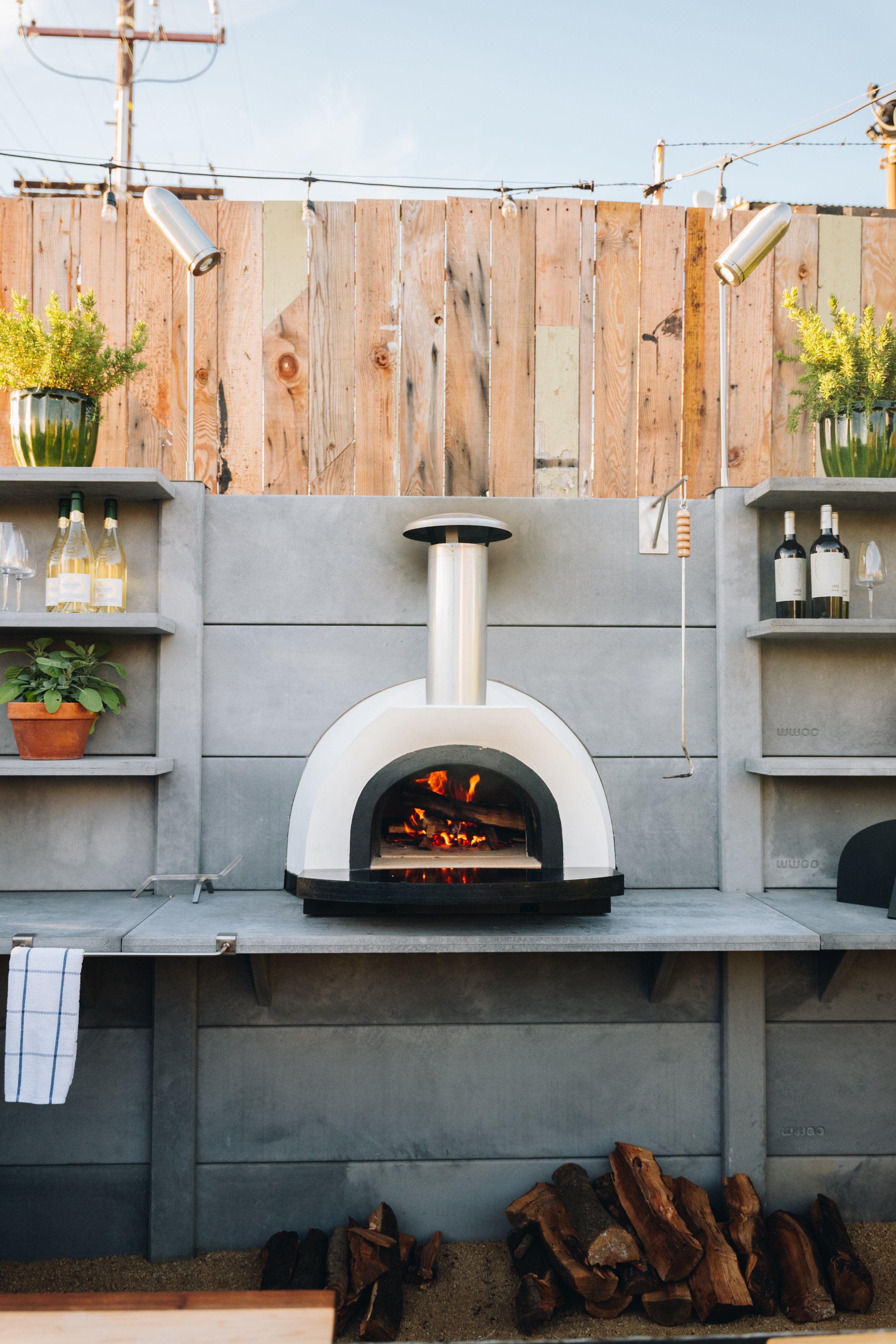How to Build an Outdoor Kitchen Oasis
2021 was nicknamed The Year of The Yard because of a significant surge in Americans improving their outdoor spaces. As we spend more time at home, we want to utilize all of our property, and the trend in Outdoor Kitchens and landscaping improvements continues.
How to DIY your Outdoor Kitchen
Assess the area you want to turn into your dream cooking and dining oasis. Take note of where there may be existing water, power, and natural gas access. Determine if any trees or other vegetation will need to be removed.
Decide what your must-haves are for cooking equipment and appliances. Measure everything! Yes, everything.
Create a layout that utilizes your pool, patio, or any existing part of your backyard that gets used consistently. Take this time to get rid of anything that is outdated or weathered from the sun.
Gather up necessary tools you’ll need for the construction and installation of new islands, countertops, and pre-made pieces. This includes your handy relatives and friends to pitch in with the more labor heavy tasks or lend their creative expertise.
Plan out your project timeline, hire any contractors you’ll need, and get to work.
Things to Consider:
Keeping your cooking space along the side of your home will help you avoid expensive installation of gas and electricity lines and may help you avoid the need for additional permits.
Even a minor Do-It-Yourself project can seem daunting when you are in the planning stages. The easiest way to keep yourself from getting overwhelmed is to break the project into phases and then tackle only the tasks you need to complete the phase you’re currently working on.
With possible contractors, plumbers, and electricians to coordinate, this can include a lot of multitasking. By keeping focused on the flow of the project, you won’t get bogged down with concerns about appliances that haven’t arrived yet while you’re still grouting new tile. Check out our gallery for a peek at what to expect during your outdoor kitchen transformation.
Determine your Ideal Outdoor Kitchen Style
The inside of your home may be designed with French rustic barn doors or on-trend moody wallpapers, but your interior style may not match the outside of your home. If you have terra cotta tiles on your roof or heavy antique flooring you’d rather not rip up, consider working with that architecture to inspire the furniture and color choices of your outdoor kitchen and dining space.
Contemporary Kitchens are ideal for those that like all white or monochromatic looks and don’t like a lot of decorative textiles or accessories. Concrete and metal are often used to create sleek, clean lines.
The benefit of a simpler outdoor kitchen is that it lets your new grill, pizza oven, or other prized cooking equipment be the star.
Traditional Outdoor Kitchens use brick and stone and often have warmer colors inspired by southern Italy.
Outdoor entertaining has evolved from a small portable grill and bar cart to fully functional spaces that work with your home. You can customize them to fit your needs, be that for hosting cocktails with friends or birthday parties for the kids.
How Much Does Building an Outdoor Kitchen Cost?
An outdoor kitchen will cost you anywhere from $5,514 to $22,323, with the average sitting at $13,832.
The wide range of prices is due to the customizations and scale that people choose for their outdoor kitchen projects. Smaller yards and patios may only require an island and grill kept under an existing pergola, which can keep the cost minimal. Larger spaces and kitchen plans with sunken bars or extensive paving that require a lot of outside contractor work will be significantly more expensive.
The good news is that just like inside, outdoor improvements to your home help increase its resale value and curb appeal. Adding shade structures and ways to protect your kitchen from the elements will also add to the desirability of your outdoor kitchen when it comes time to sell.
How to Achieve the Perfect Outdoor Space with WWOO:
We like to keep things simple, so we have 3 colors and 3 heights to choose from. We can configure the design to your individual tastes and preferences.
Reach out to us by filling out the form below.
Tell us what you want to see in your kitchen. What height and color are you interested in? What appliances would you like to include? How large or small would you like the kitchen to be?
Receive a FREE rendering and estimate! We will work with you on revisions to make the space exactly what you want.
Place your order.
WWOO will custom-manufacture your kitchen.
About eight weeks later, your kitchen will arrive to you, ready to be installed.
We can’t wait to get started on your DREAM KITCHEN!
Stay up-to-date with WWOO on Instagram:








